27 May 2025
Porter Road, Bentleigh open space
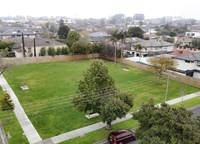
We’re creating public open space for our community to enjoy on Porter Road in Bentleigh.
We’re renewing the Service Centre entry at Glen Eira Town Hall. Weekday works from February to May will change how you enter the building. Follow onsite signage or read more here: Town Hall upgrades
Enter text and select option from the drop-down list

Published on 27 May 2025
We’re creating public open space for our community to enjoy on Sandham Street in Elsternwick.
We entered an agreement to purchase the historic Elsternwick Club site on Sandham Street, Elsternwick in 2024.
We plan to retain the beautiful heritage bment period, and we formally take the site over in 2027. In early 2025, we started conversations with our community about the future of the space, including both the building and the surrounding land.
After two phases of community consultation, Council formally endorsed the landscape concept plan for the future open space on the 16th December 2025, marking a major milestone in the project.
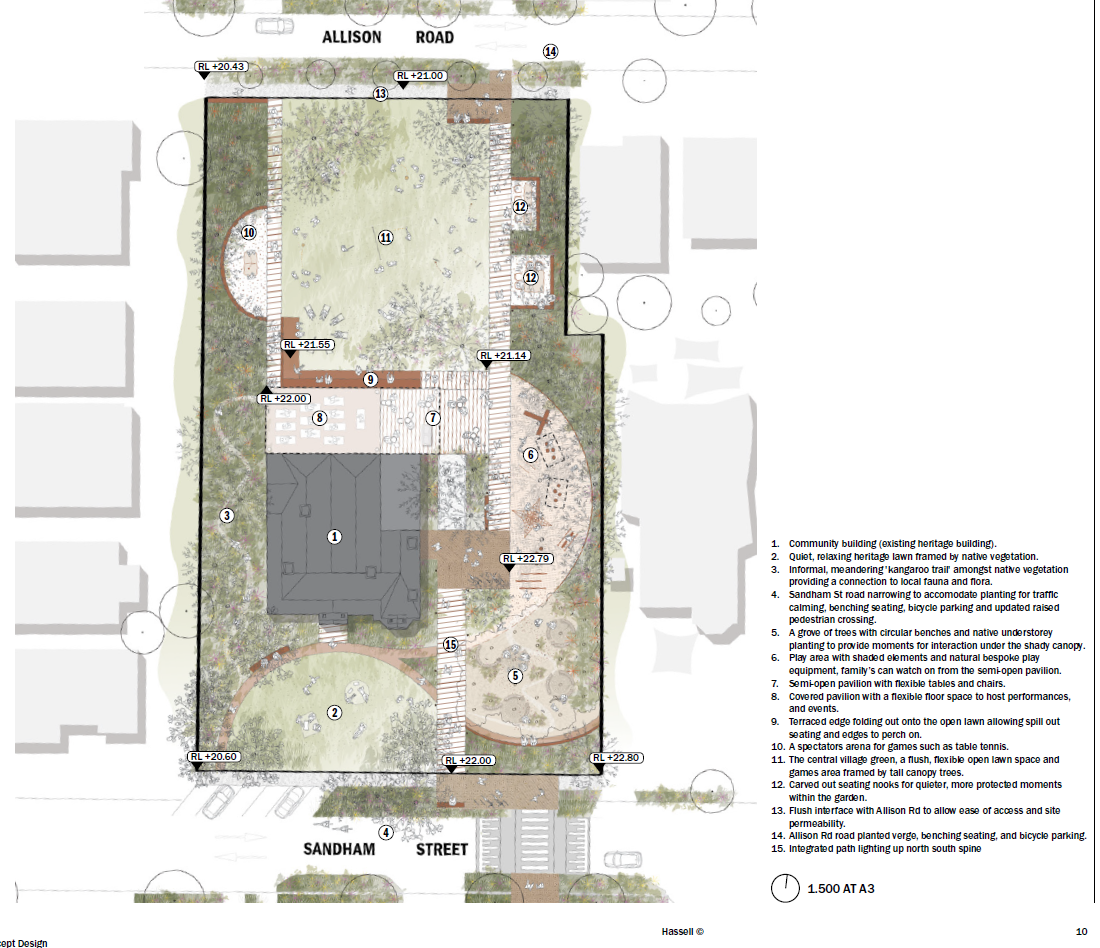
Over the two community engagement phases, which included surveys, pop-up events and social media promotion – more than 650 pieces of feedback were received.
There was strong support for the overall design direction, with a clear preference for a green, native and welcoming park, incorporating generous tree canopy, informal seating and a small, nature-based play area within the heritage setting.
A Community Advisory Committee of 10 local members played a key role in shaping the design, ensuring it reflects community needs and heritage values.
The concept plans provide a clear vision for the future of the Elsternwick Club site. The next phase will focus on further developing the design, including working with Traditional Owners and our History and Heritage team to inform cultural recognition and landscape outcomes.
A formal naming process is anticipated in 2026 and will include community engagement.
For more information and to stay updated with community engagement, visit our Have Your Say — The Elsternwick Club page.
The purchase of the site was primarily funded through Council’s Open Space Reserve, which is made up of developer contributions.
The construction and delivery of the new open space will be subject to securing further funding. Council will continue to advocate to the Victorian and Australian Governments for funding to support the development and upgrade of the site.
Read more about our advocacy efforts and priorities.
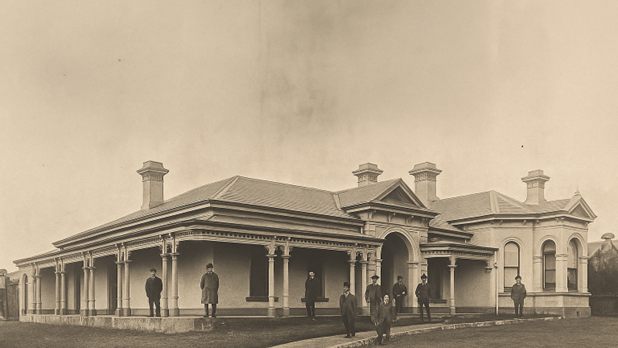
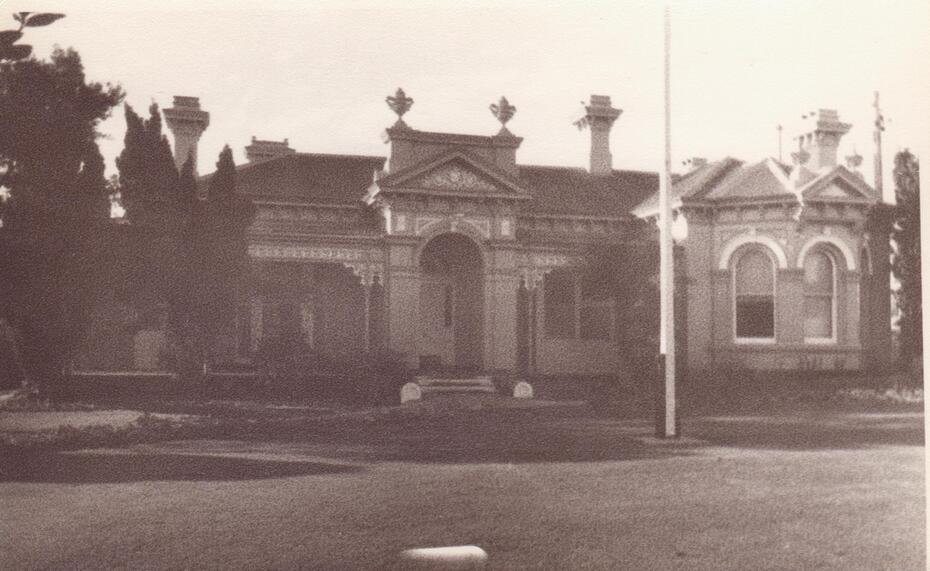
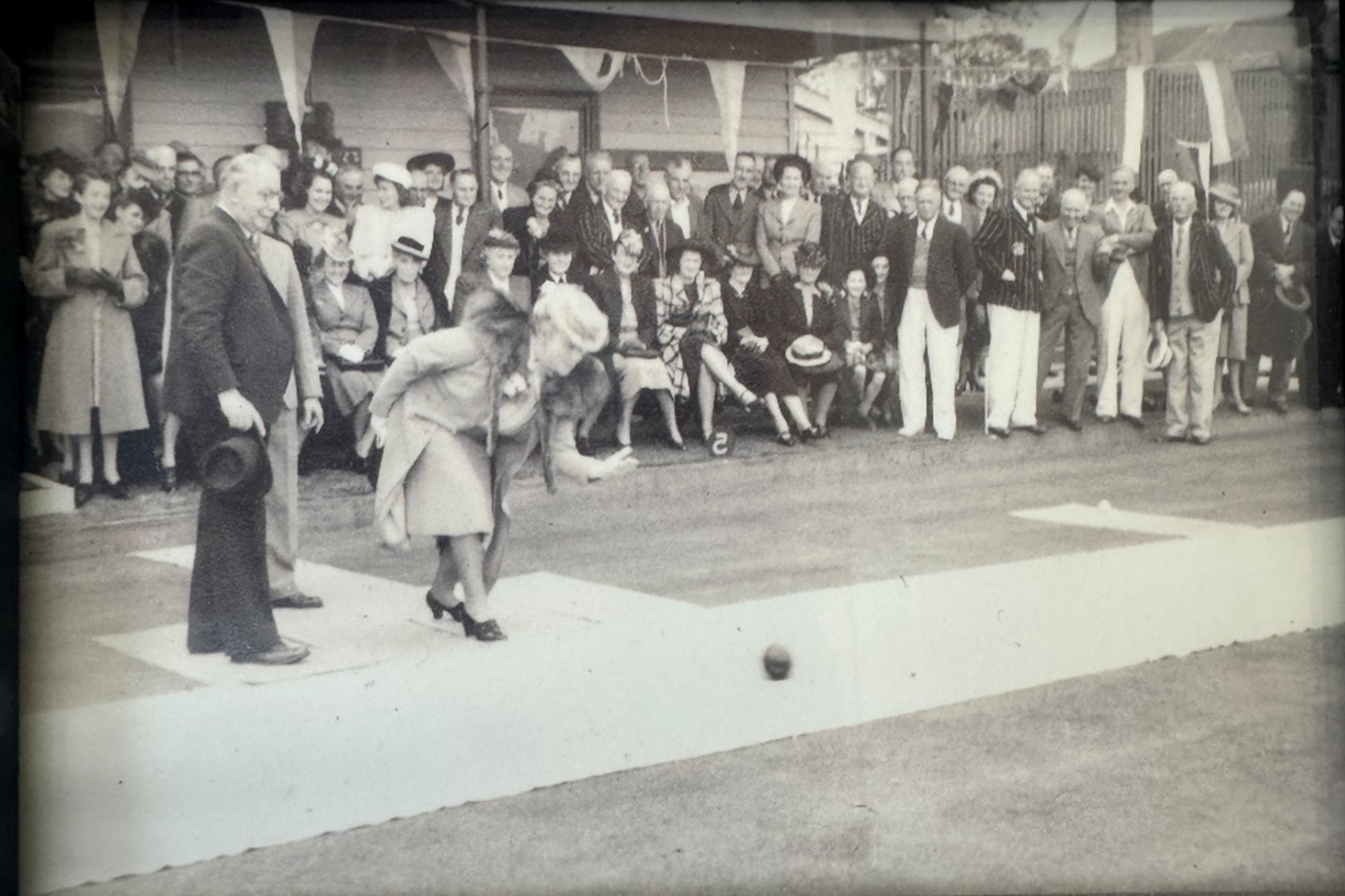
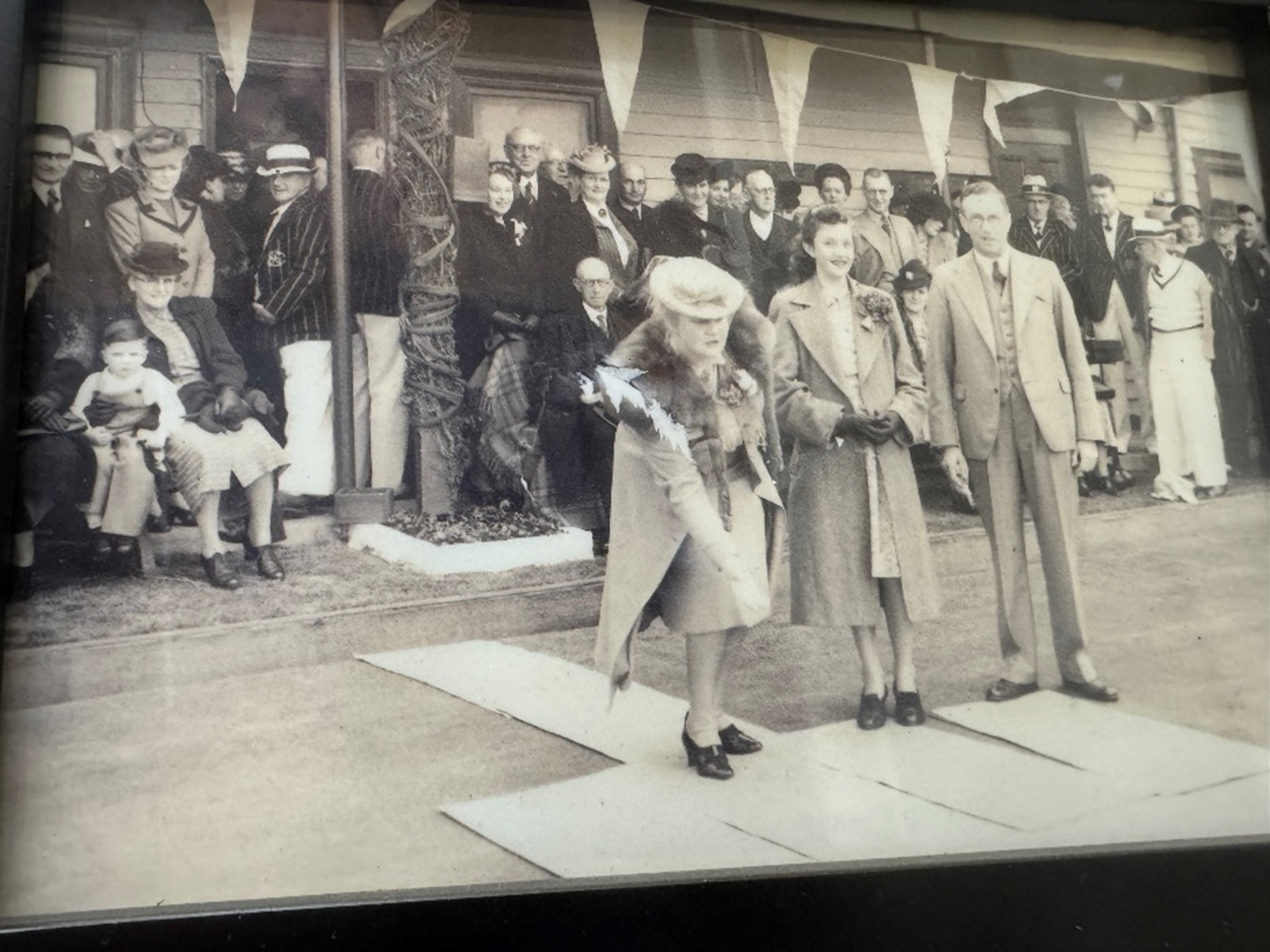
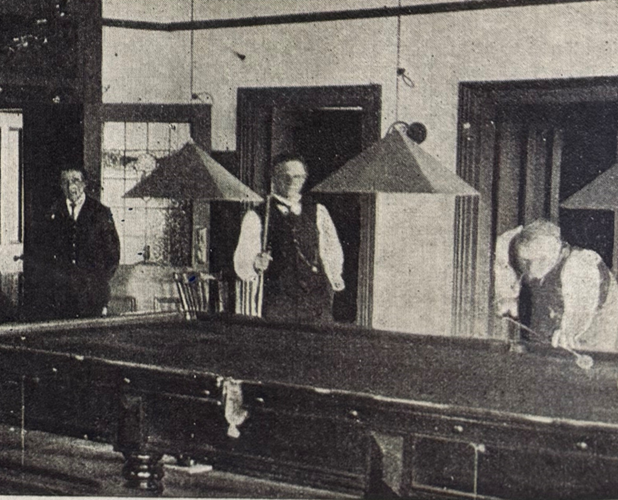
© 2026 Glen Eira City Council