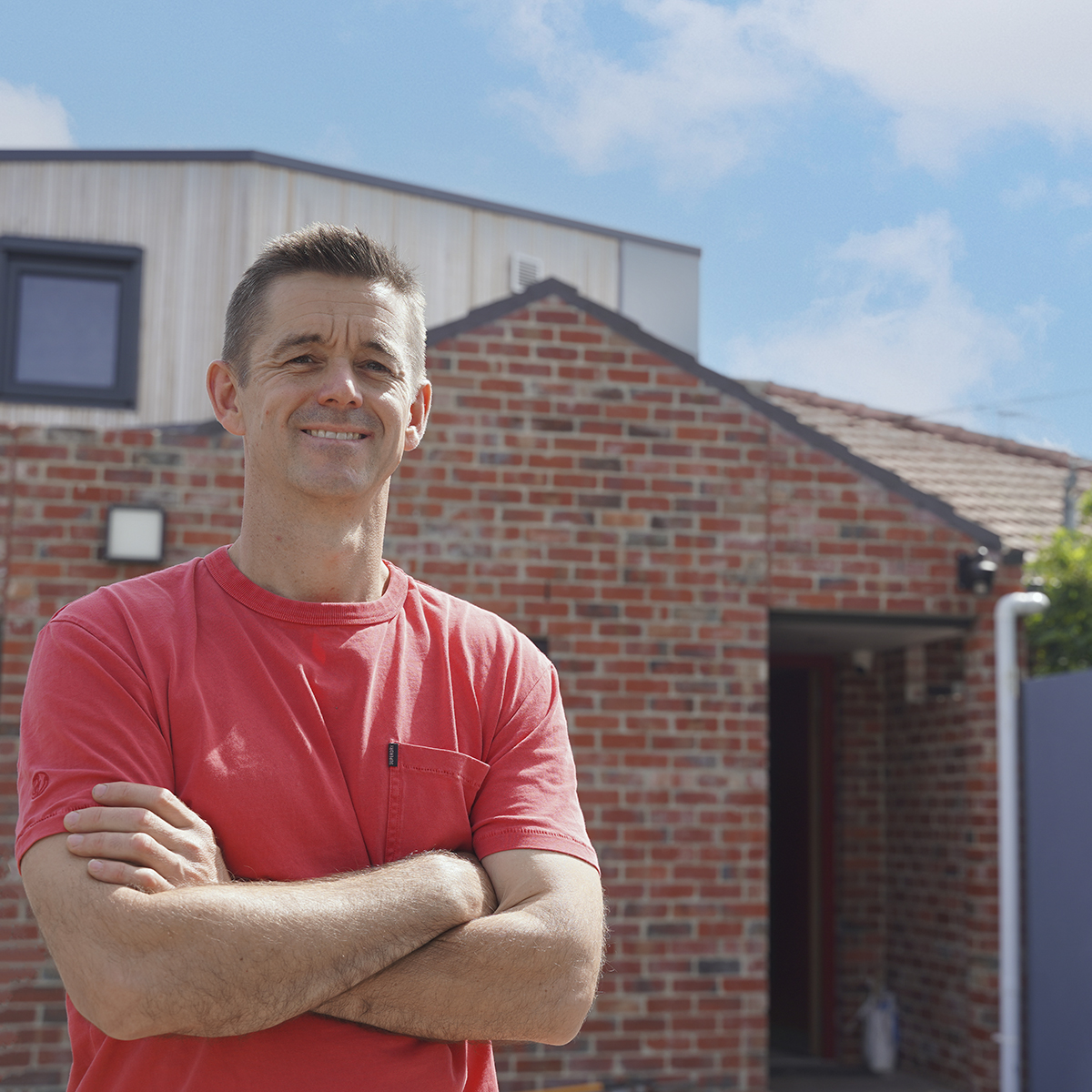Want to create a comfortable, healthy home that’s good for the planet and your budget?
Sustainable design elements are most effective and affordable when they are considered at the earliest stages of a development. We strongly encourage people to consider Environmentally Sustainable Design (ESD) when designing and building a new dwelling.

