Carnegie Memorial Swimming Pool (CMSP) will be a state-of-the-art and facility, designed to be more inclusive, accessible and sustainable for the community.
Design and renders
Carnegie Memorial Swimming Pool will remain within the footprint of the existing site. In keeping with the overarching Lord Reserve and Koornang Park Masterplan, the design will create more useable space and improved landscape areas.
In June 2021, Council adopted the detailed design for Carnegie Memorial Swimming Pool redevelopment following a period of community engagement. Council also adopted plans to pursue a 6-Star Green Star Green Building Council of Australia (GBCA) certification process for the new centre, in line with Council’s declaration of a climate emergency.
The design incorporates feedback from consultation phases in 2020 and 2021, where the community expressed connection and nostalgia towards the previous facility and articulated the importance of retaining the essential elements of Carnegie Memorial Swimming Pool. We responded to this feedback by keeping the new centre within its old footprint and including a red brick, timber, and concrete facade, which is a contemporary tribute to the mid-century design. The ‘grassy hill’ will be retained, where many residents have memories of themselves growing up, and watching their own children grow up. Other nostalgic elements from the Pool that are being retained and refurbished include the frog from the outdoor children’s pool, lettering from the old signage, the war memorial signage, the external time clock and the Castlemaine slate which surrounded the previous 50m pool. Lots of native landscaping will be used and open space will be retained to keep the look and feel of the previous facility.
The detailed design for Carnegie Memorial Swimming Pool includes:
- an outdoor 50-metre, eight-lane pool
- an outdoor diving pool
- an indoor warm water program pool and 25-metre learn-to-swim pool
- a concourse spa
- indoor sauna, steam room and accessible changerooms
- indoor program rooms
- a café
- outdoor children’s splash pad
- lawn areas and open spaces (including retention of the eastern mound)
- barbecues and shaded seating
- the retention of character and local charm.
See below for the artist renders and facility plans.
Exterior — artist renderings
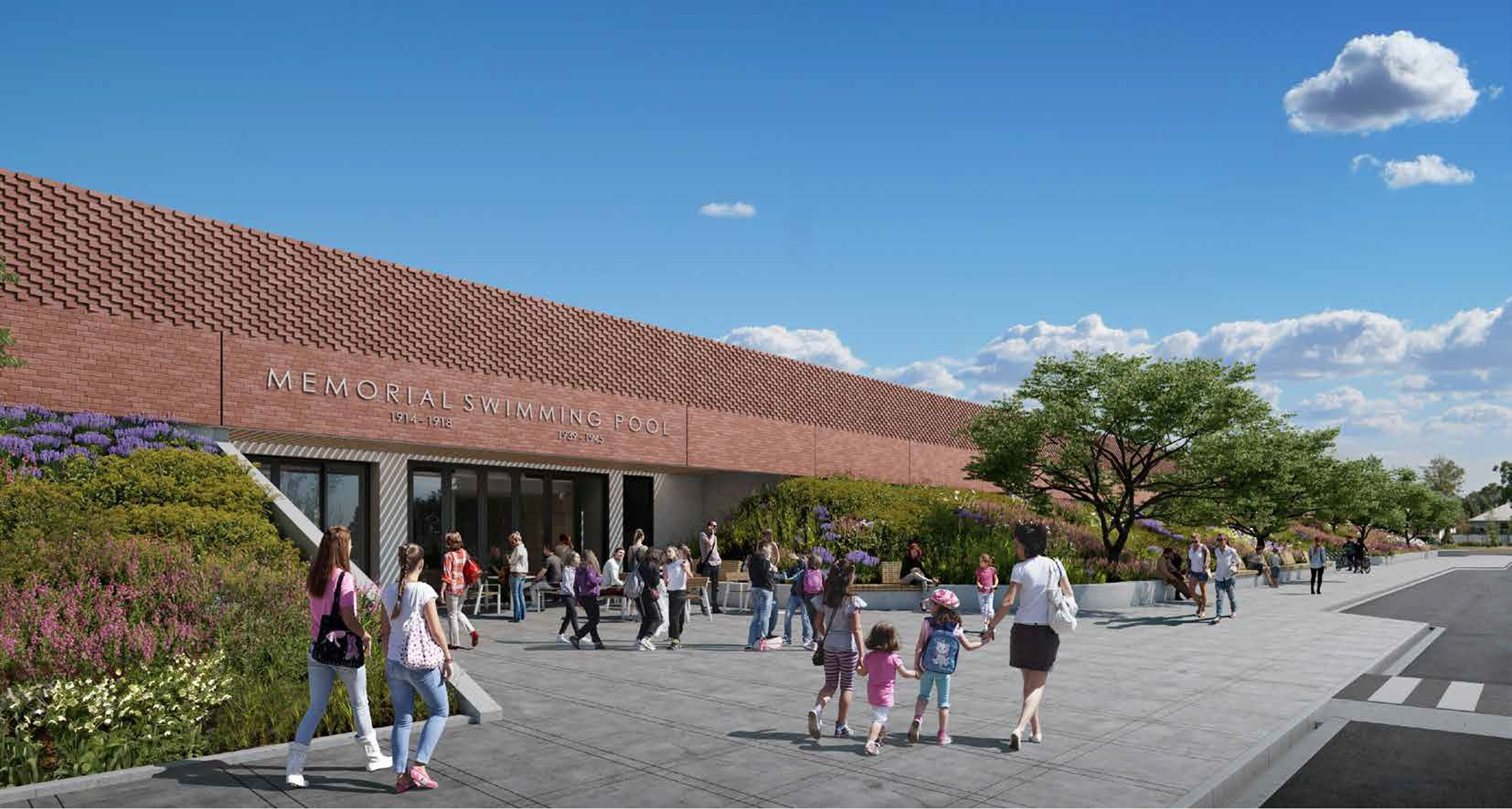

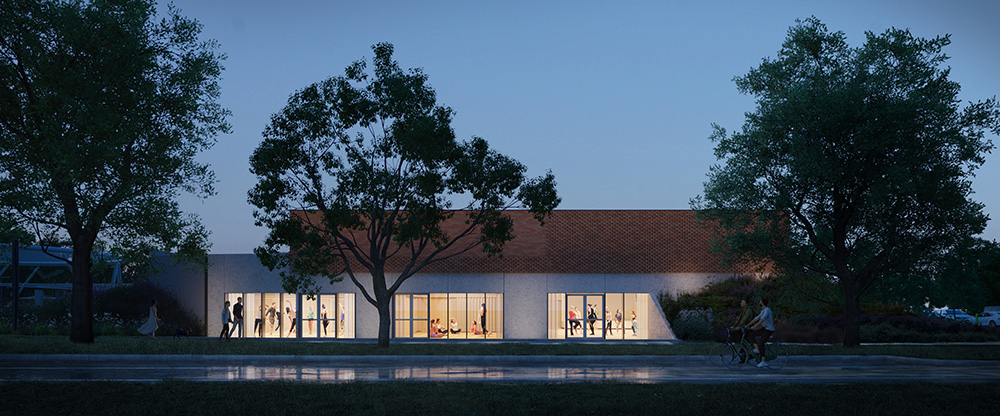
Outdoor aquatic spaces — artist renderings
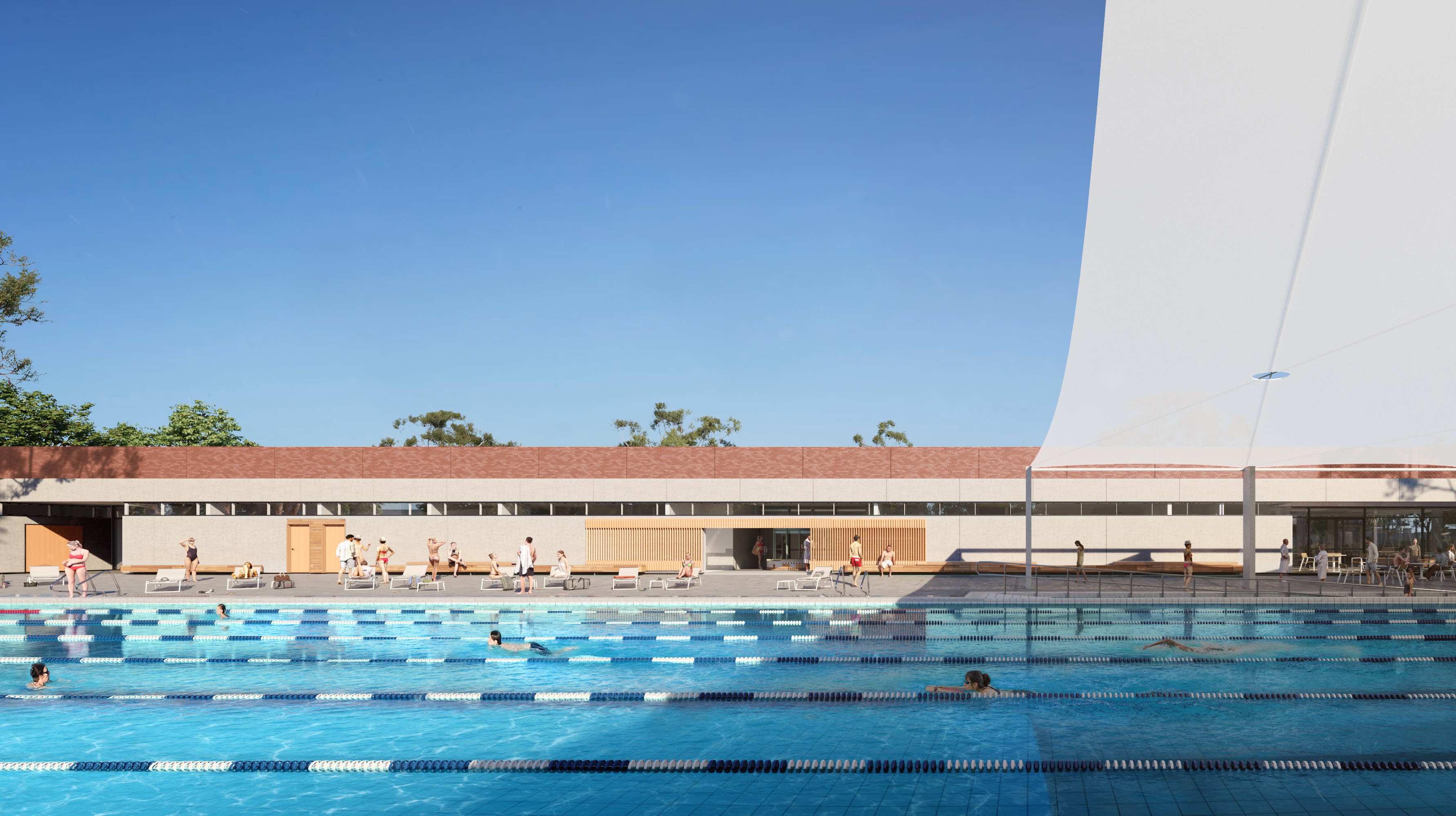
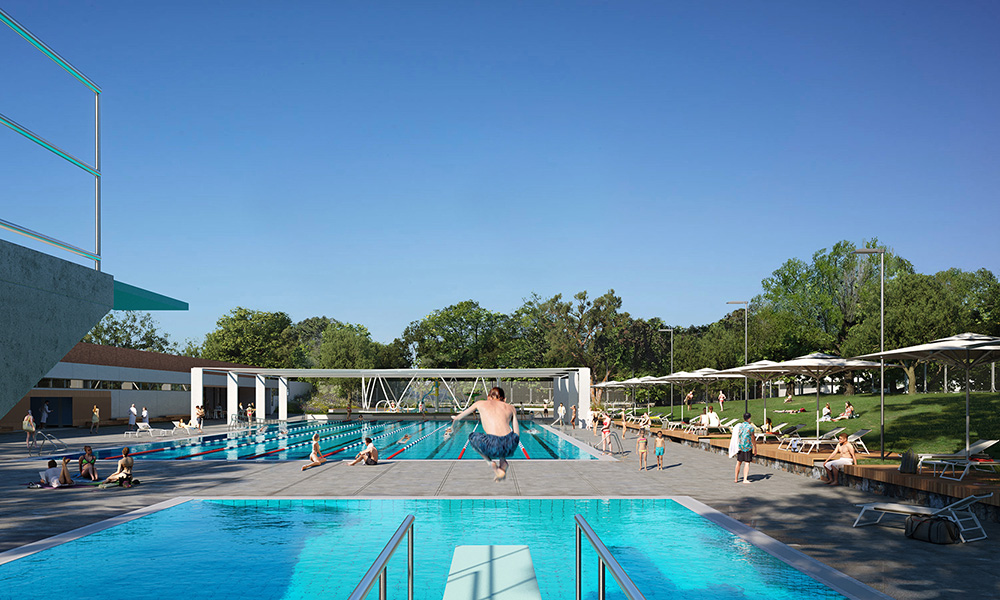
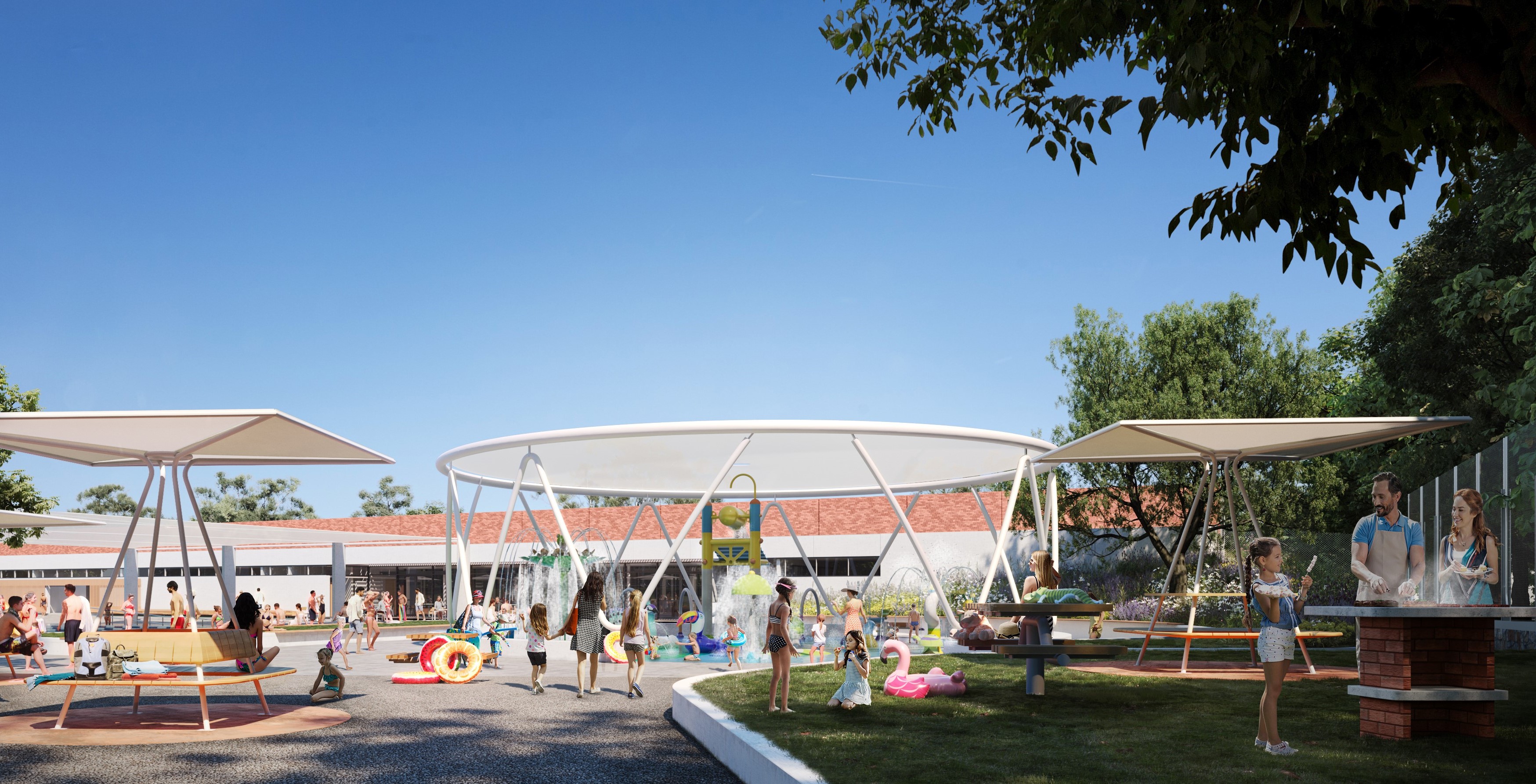
Indoor aquatic space — artist rendering

Support spaces and amenities — artist rendering
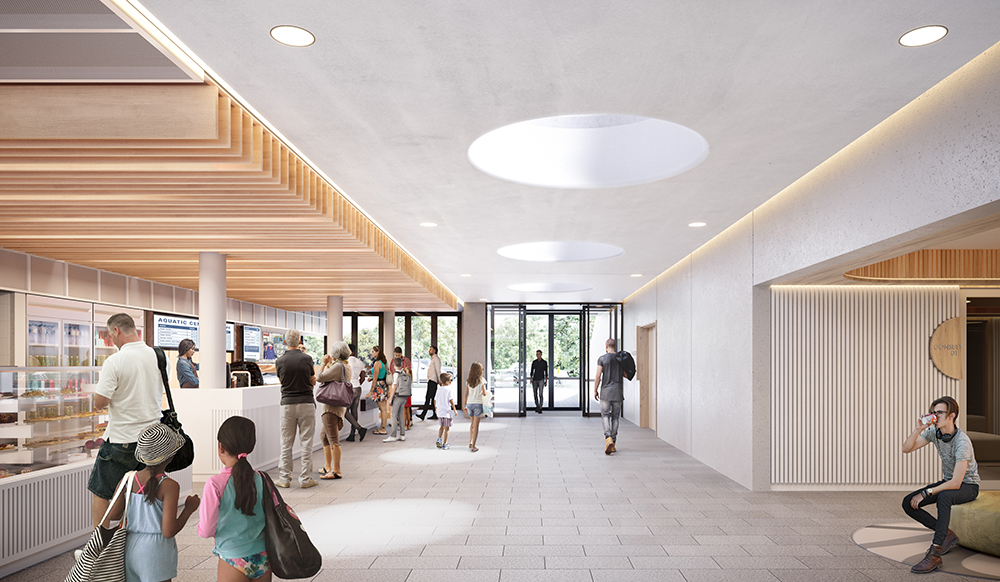
Facility plans
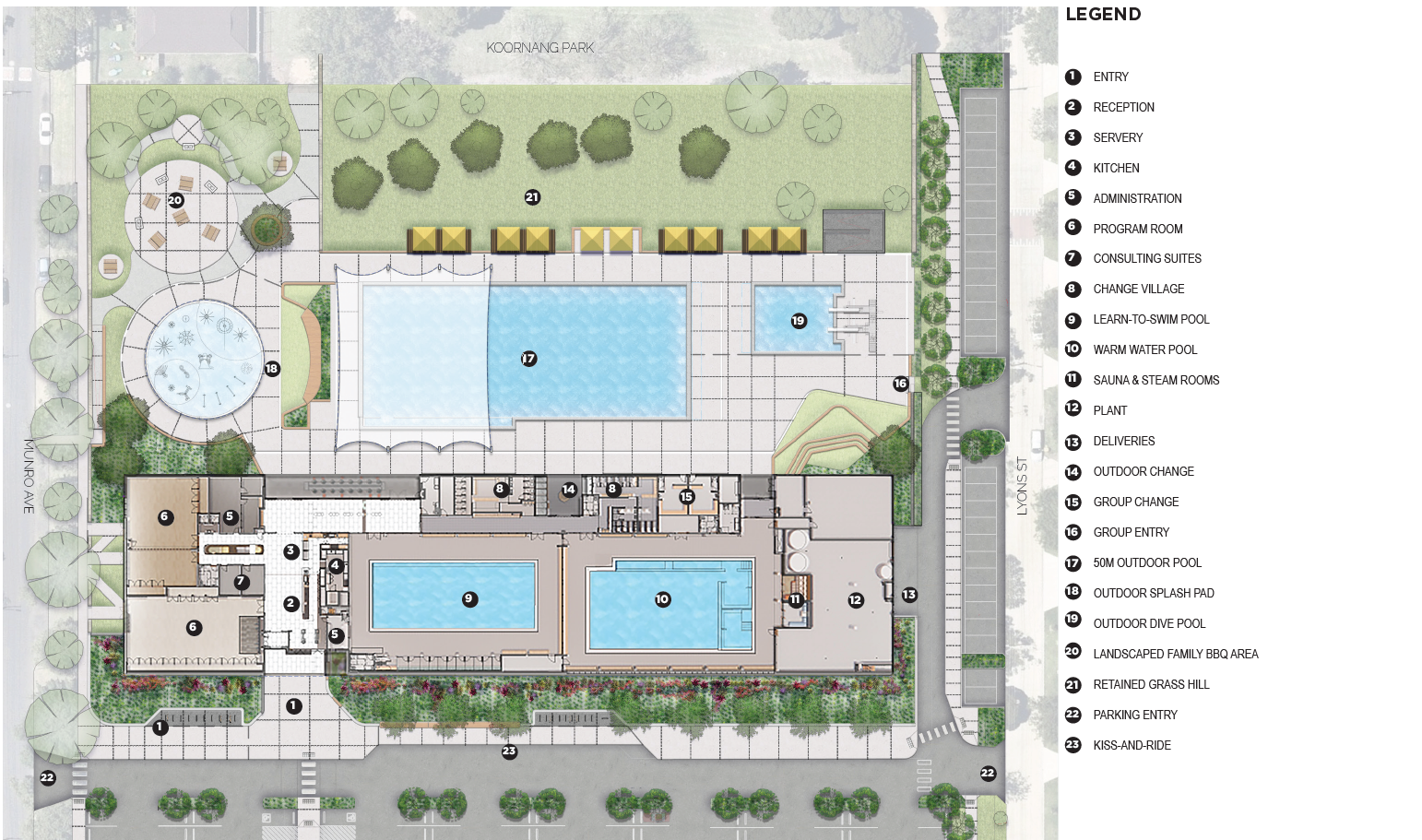
Support spaces and amenities plans
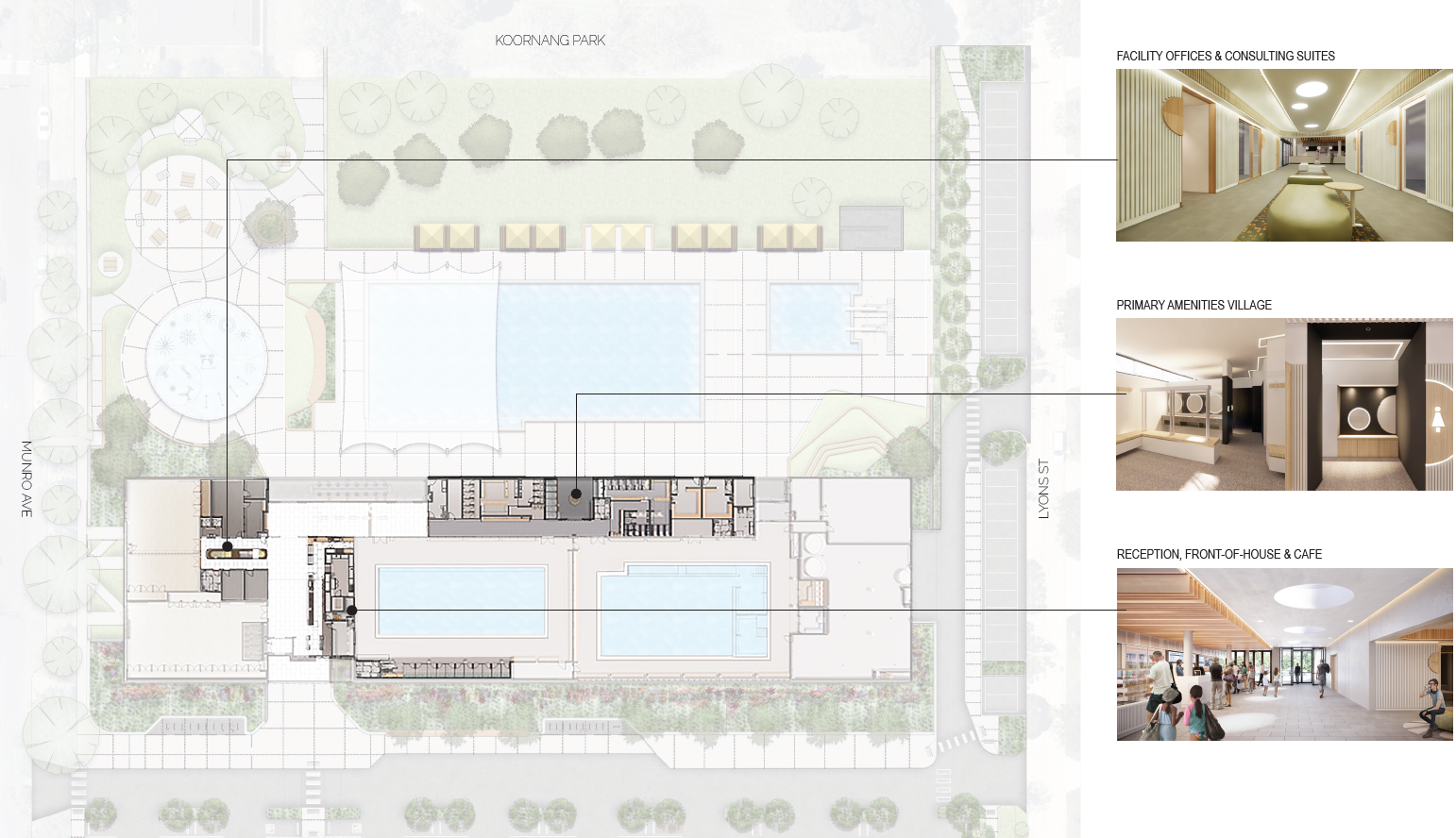
Indoor aquatic spaces plans
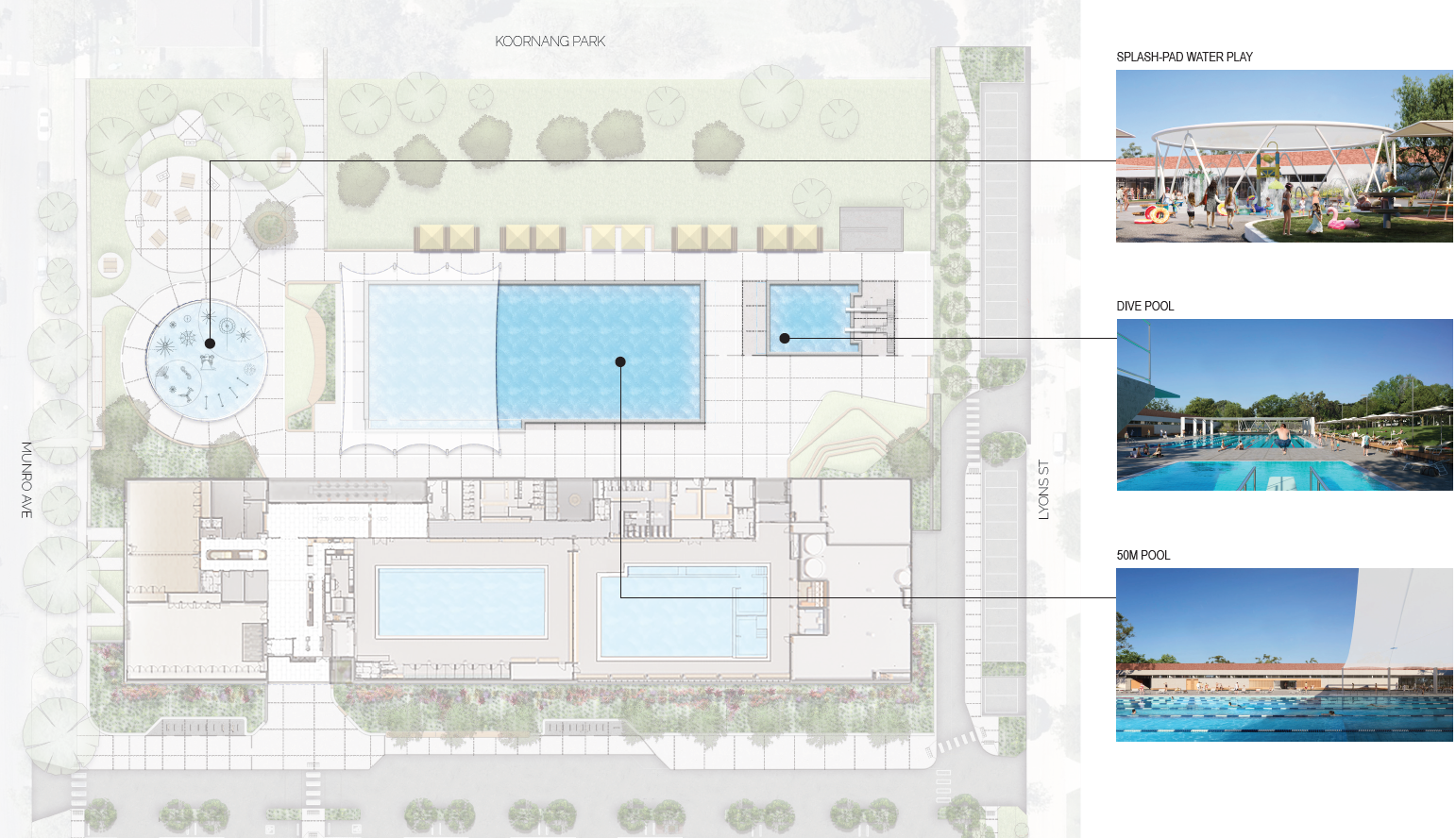
Outdoor aquatic spaces plans

Health and wellness spaces plans
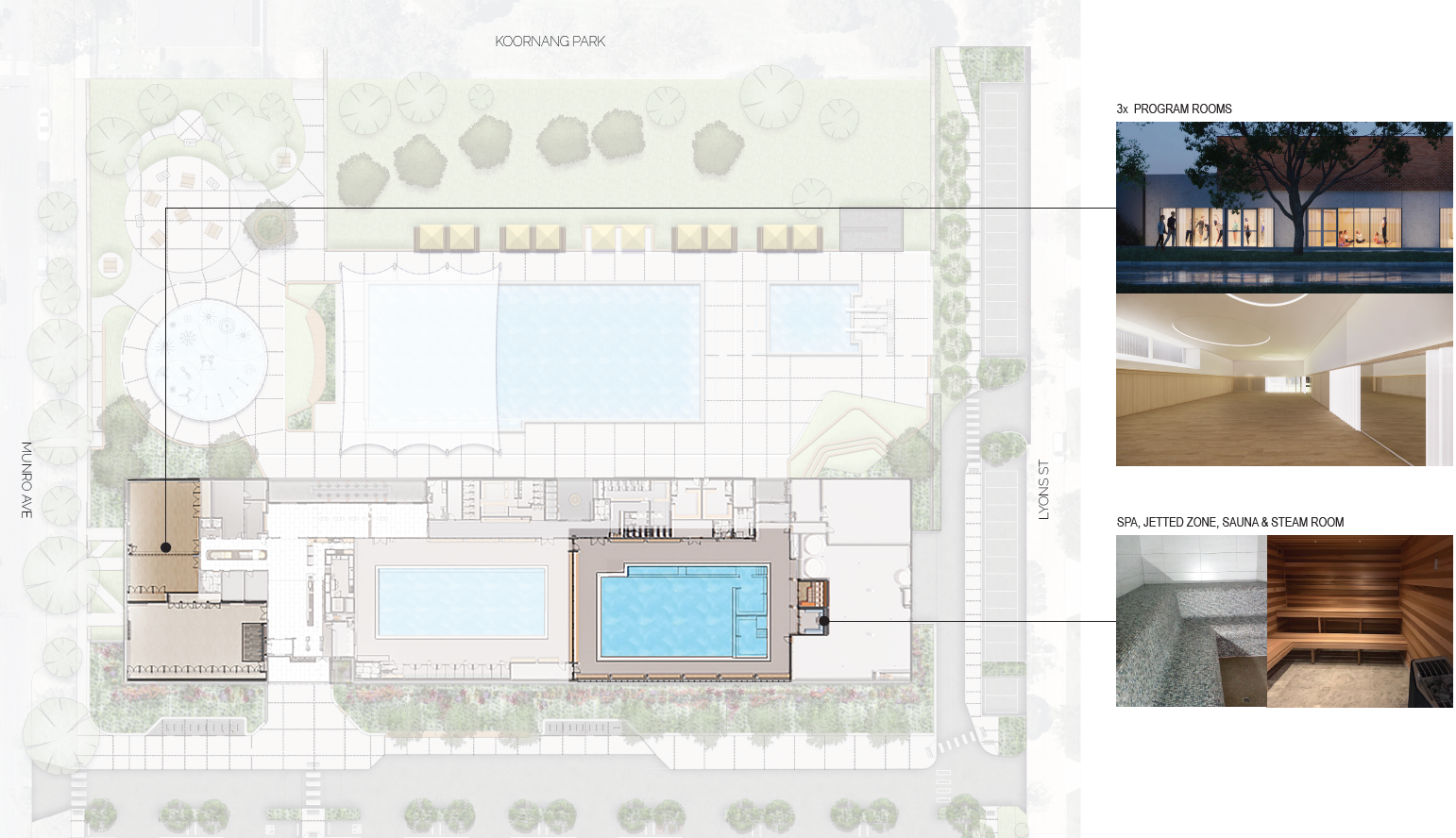
Environmental Sustainability Design initiatives
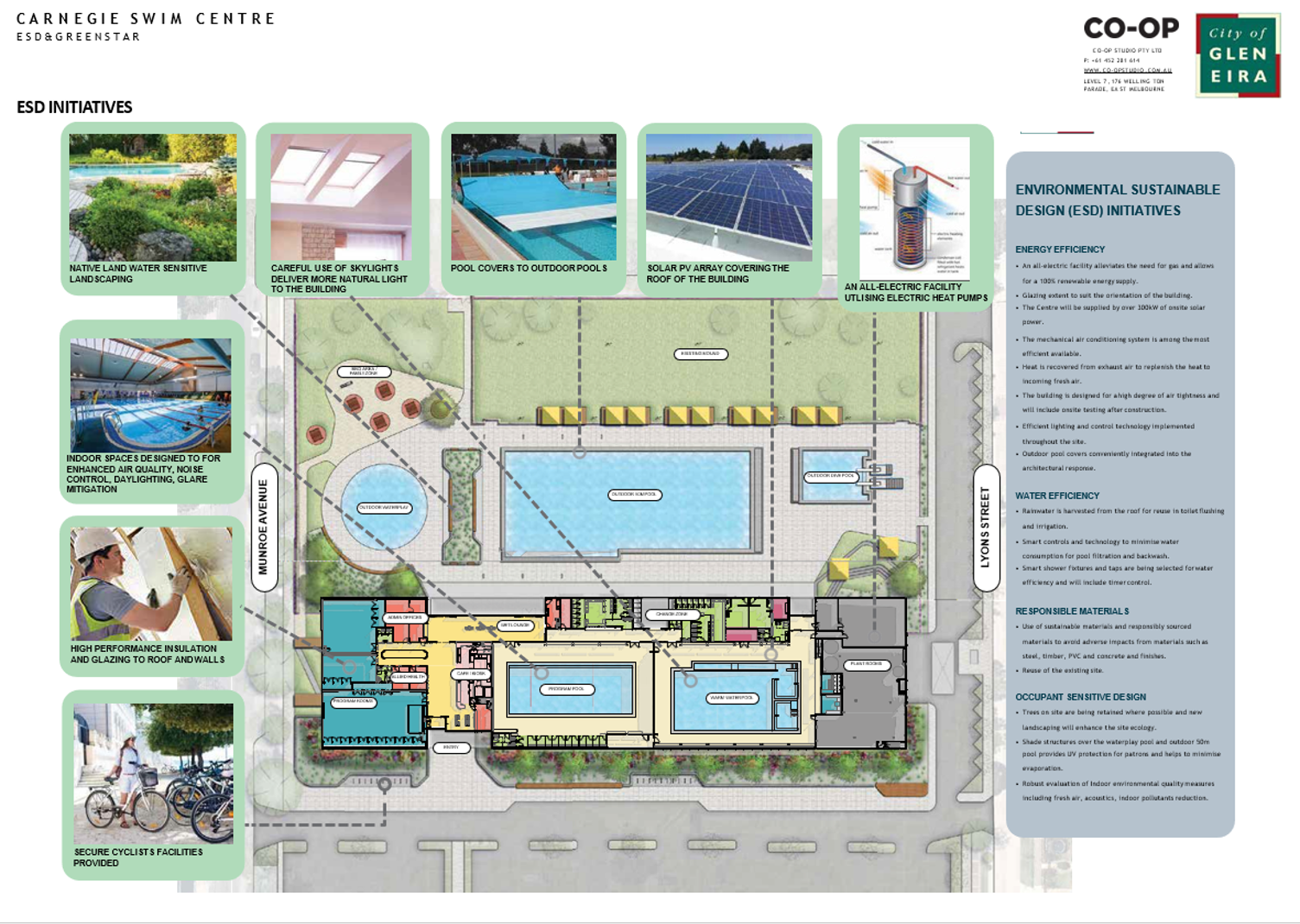
Watch a fly through of the design
-
Watch a fly through of the design
